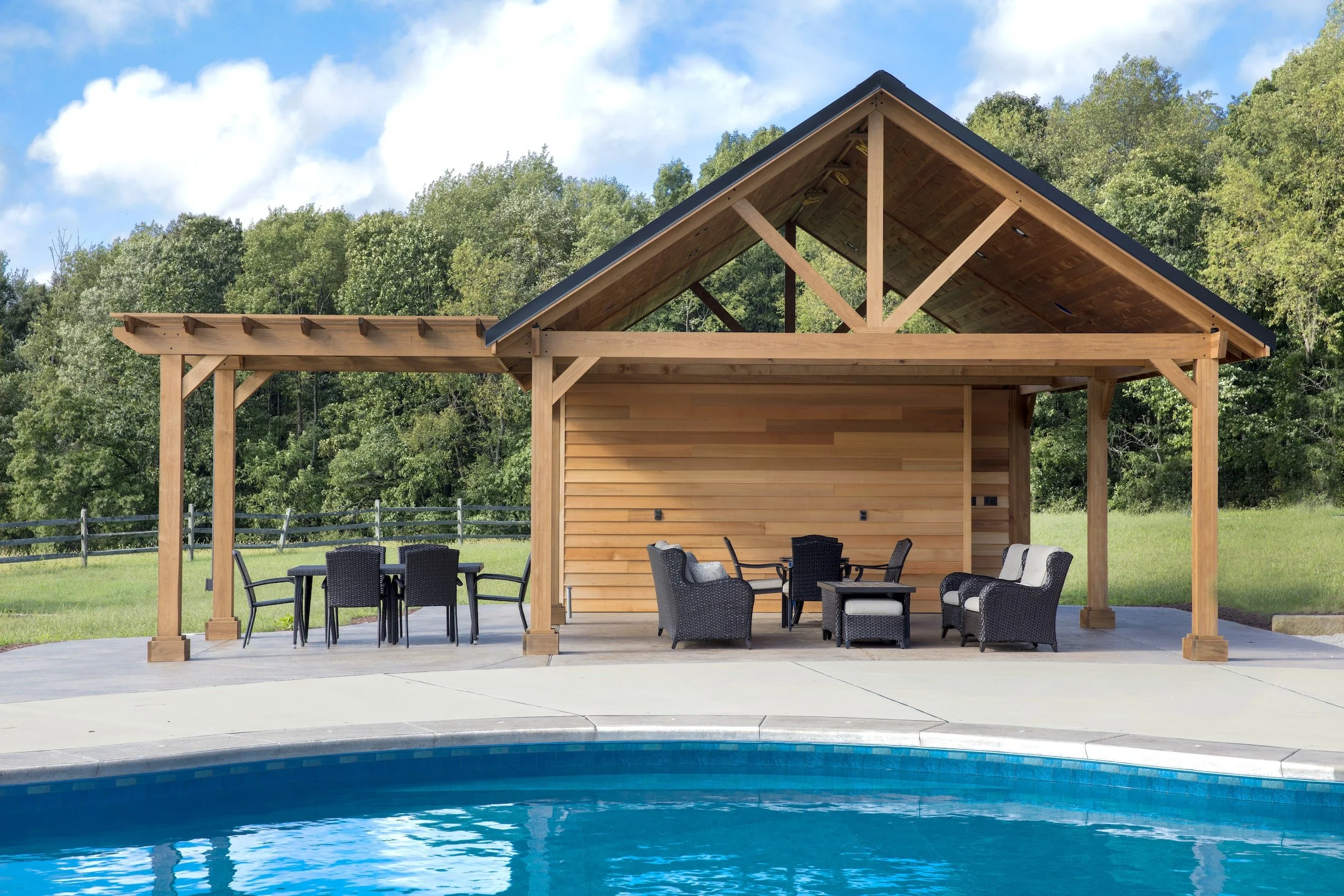Architectural Design Services
Drawings
Create professional plans, elevations, sections, from sketches, markups, photos, 3D models
Create demolition plans, phased plans, and trade specific (electrical, power, plumbing, etc) plans per project requirements
Comprehensive millwork integration details, and product installation details
Schedules
Create comprehensive finish, fixture, and appliance schedules from a list of selections / specification collections
Organize schedules by product category, by room, by material vendor and more
Update drawings and schedules simultaneously for a seamless project progress
Communications
Professional contact with vendors for product information as needed during the project, via email or phone-calls
Contact manufacturers for technical questions and to request digital files
Contact team members / project owner as needed




